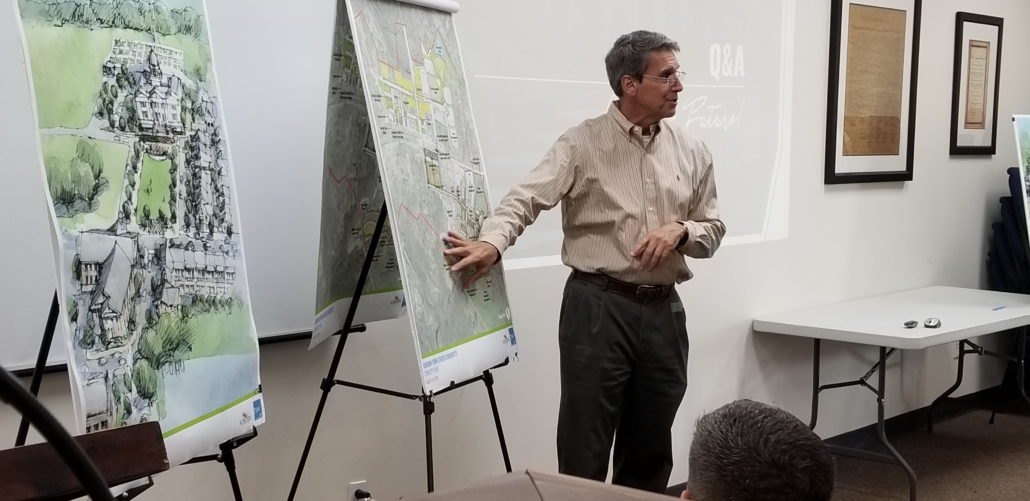
Auburn’s vision for its downtown district began to take shape – visually – in a 3-day charrette, August 22-24, 2018. Gathering at TSW Planners, Architects and Landscape Architectsheadquarters in Atlanta, their professionals worked with engineers, city officials, partners, and citizens talked through options. Sketcheswere then created to help illustrate the plan.
At the big reveal public meeting in Auburn on Day 3, Mayor Linda Blechinger reminded the crowd that this presentation didn’t come to fruition just in the last 2 days.
“This is something we’ve been talking about and planning for. We’ve had time to choose how our city will grow and how it will look.”
City Administrator Alex Mitchem added,
“This is us, taking control of our destiny. We could let development happen, unabated, and likely not be happy with the results. Now, thanks to the leadership of visionaries in our city, past and present, who have guided us to this point, we’ve spent the time to plan. We’ve worked with Dave Schmit, who has brought the expertise we need to work through this.”
Expertise included Bill Tunnell, Founding Principal of TSW, who kicked off the working sessions by having the group think through the ‘building blocks’ that are known and need to be considered in the land plan.
Among the many items included:
- City Hall – keeping in mind access needs of various operations, parking and green space
- Ball fields
- Elementary School
- Auburn Center
- Potential brewery and other new business prospects
- Existing businesses who would like to expand or relocate within downtown district
- Library
- Hawthorne family home
- Whistlestop Shops
The discussions that followed were about connecting the existing downtown area on the north side of the railroad tracks with property on the south side that is earmarked for a new City Hall complex and potential residences. Details regarding topography, parking, green spaces, traffic flow, housing types and streetscapes were vetted. Road connections were proposed in several areas to allow for more access and reduced traffic as the area develops.
The presentation prioritized areaswhere it is believed the best potential for initial impact lies. Areas in the district boundary that aren’t specifically called out in the drawings could certainly benefit from the proposed activity.
Dave Schmit added perspective about the investment community, and its relationship to Auburn planning.
“Some of the institutional capital sources are starting to pull back. This is a reality that we will need to deal with going through this process. Some of the conservative nature of our estimates and risk assessments are included in the plans to make sure what we dream will be done. The good news is, the draw of walkable downtown, which is in low supply, creates a high demand position.”
Next steps include detailed discussion of the draft plan by Mayor and City Council, and working through the logistics of City Hall Complex design and construction.
Attendees for the first two days, in TSW’s Atlanta headquarters:
Mayor Linda Blechinger
Council Member Jay Riemenschneider
Police Chief Christopher Hodge
Alex Mitchem, City Administrator
Jay Miller, Planning and Zoning Director
Amelia & Charlie Finch, Auburn residents, potential brewery owners
Joe Perno, Asst. Supt. System Operations, Barrow County Schools
Chitra Subbarayan, CBD Real Estate, Economic Development
Dave Schmit, Schmit + Associates
Bill Tunnell, TSW Founding Principal
Ryan Snodgrass, TSW Planner
Alex Fite Wassilak, TSW Planner
Sara McColley, TSW Planner, landscape designer
Cindy Cox, TSW Illustrator
Geoff Koski, Bleakly Advisory Group
Steve Rowe, AECCivil Engineer
Nancy Diamond, Project Mgr, Schmit + Associates


